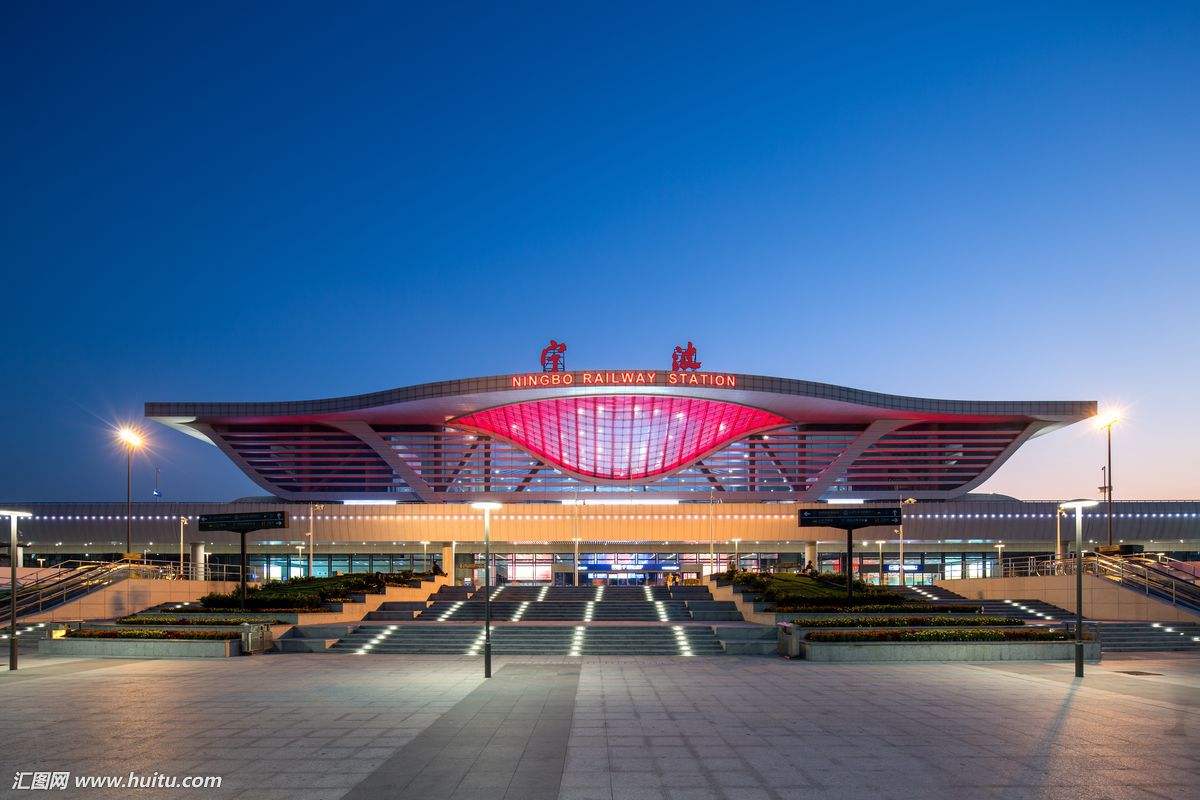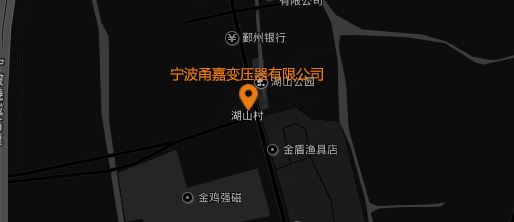
Project Background of Ningbo Railway Station: The supporting facilities of Ningbo Railway Station include north square and south square, Lines 2 and 4 of Ningbo Rail Transit, intercity public transport and inner city public transport, slow traffic and 8 roads to the station. The south square is around 101,000 sqm, and the north square is around 56,000 sqm. The utilized underground space of the south and the north squares is about 85,000 sqm, which is mainly used for waiting or parking of taxis and general vehicles. There are 6 floors of the new Ningbo Railway Station, three overground and three underground. The first floor overground is the platform floor, consisting of entrance hall, booking hall, production and living space of railway, VIP waiting hall and the platform; and in the second floor overground, there are the elevated waiting hall and the ancillary booking hall; while the third floor overground is the commercial mezzanine. The first floor underground is the underground distribution hall of Sino-rail, with an underground corridor connecting the south square and the north square; the second and the third floors underground are both the station hall and platform hall of Line 2 of Ningbo Rail Transit, where people may enter and exit the station and transfer to urban rail transportation. In June 2017, Yuyao Line, the inter-city railway of Ningbo, started to put into operation, which initially has 8 pairs of 16 shifts per day, mainly at morning and evening rush hours, and will have more shifts after the completion of the expansion project of Ningbo terminal. People who wish to take the inter-city railway of Yuyao Line should wait in the waiting room for intercity railway situated in the north square of the Ningbo Railway Station.
 Project Background of Ningbo Railway Station: The supporting facilities of Ningbo Railway Station include north square and south square, Lines 2 and 4 of Ningbo Rail Transit, intercity public transport and inner city public transport, slow traffic and 8 roads to the station. The south square is around 101,000 sqm, and the north square is around 56,000 sqm. The utilized underground space of the south and the north squares is about 85,000 sqm, which is mainly used for waiting or parking of taxis and general vehicles. There are 6 floors of the new Ningbo Railway Station, three overground and three underground. The first floor overground is the platform floor, consisting of entrance hall, booking hall, production and living space of railway, VIP waiting hall and the platform; and in the second floor overground, there are the elevated waiting hall and the ancillary booking hall; while the third floor overground is the commercial mezzanine. The first floor underground is the underground distribution hall of Sino-rail, with an underground corridor connecting the south square and the north square; the second and the third floors underground are both the station hall and platform hall of Line 2 of Ningbo Rail Transit, where people may enter and exit the station and transfer to urban rail transportation. In June 2017, Yuyao Line, the inter-city railway of Ningbo, started to put into operation, which initially has 8 pairs of 16 shifts per day, mainly at morning and evening rush hours, and will have more shifts after the completion of the expansion project of Ningbo terminal. People who wish to take the inter-city railway of Yuyao Line should wait in the waiting room for intercity railway situated in the north square of the Ningbo Railway Station.
Project Background of Ningbo Railway Station: The supporting facilities of Ningbo Railway Station include north square and south square, Lines 2 and 4 of Ningbo Rail Transit, intercity public transport and inner city public transport, slow traffic and 8 roads to the station. The south square is around 101,000 sqm, and the north square is around 56,000 sqm. The utilized underground space of the south and the north squares is about 85,000 sqm, which is mainly used for waiting or parking of taxis and general vehicles. There are 6 floors of the new Ningbo Railway Station, three overground and three underground. The first floor overground is the platform floor, consisting of entrance hall, booking hall, production and living space of railway, VIP waiting hall and the platform; and in the second floor overground, there are the elevated waiting hall and the ancillary booking hall; while the third floor overground is the commercial mezzanine. The first floor underground is the underground distribution hall of Sino-rail, with an underground corridor connecting the south square and the north square; the second and the third floors underground are both the station hall and platform hall of Line 2 of Ningbo Rail Transit, where people may enter and exit the station and transfer to urban rail transportation. In June 2017, Yuyao Line, the inter-city railway of Ningbo, started to put into operation, which initially has 8 pairs of 16 shifts per day, mainly at morning and evening rush hours, and will have more shifts after the completion of the expansion project of Ningbo terminal. People who wish to take the inter-city railway of Yuyao Line should wait in the waiting room for intercity railway situated in the north square of the Ningbo Railway Station. 
